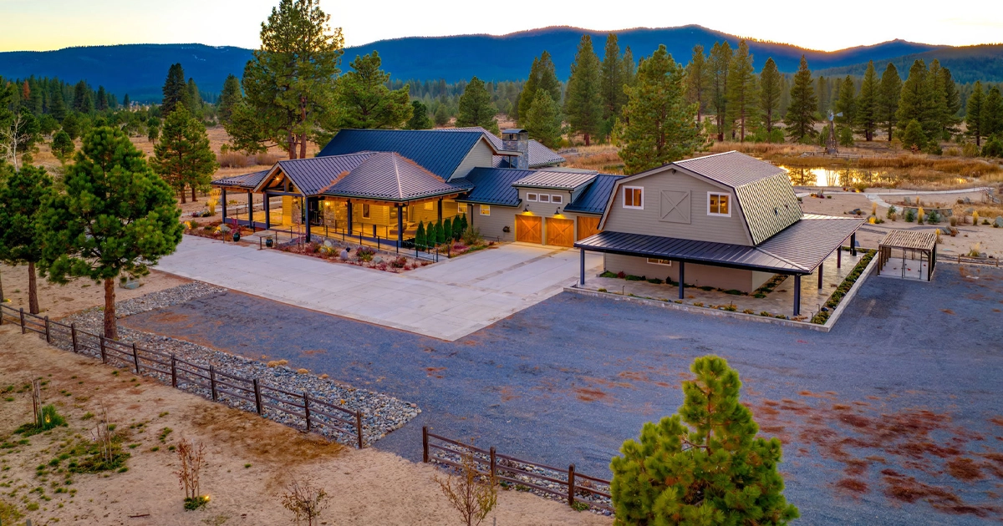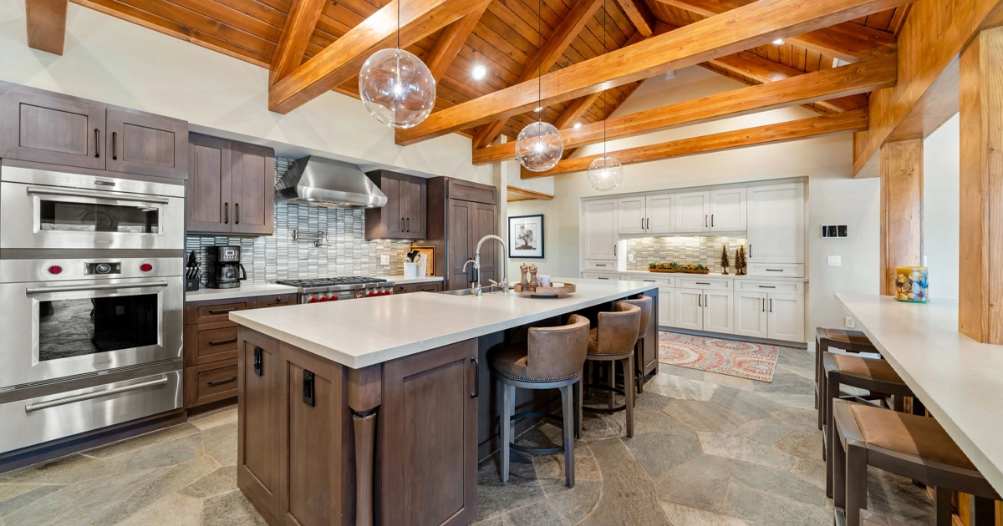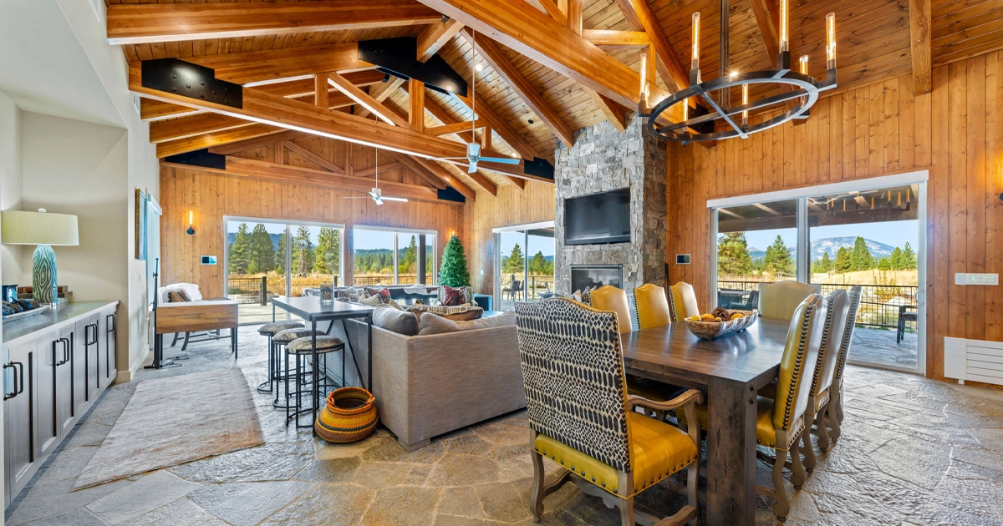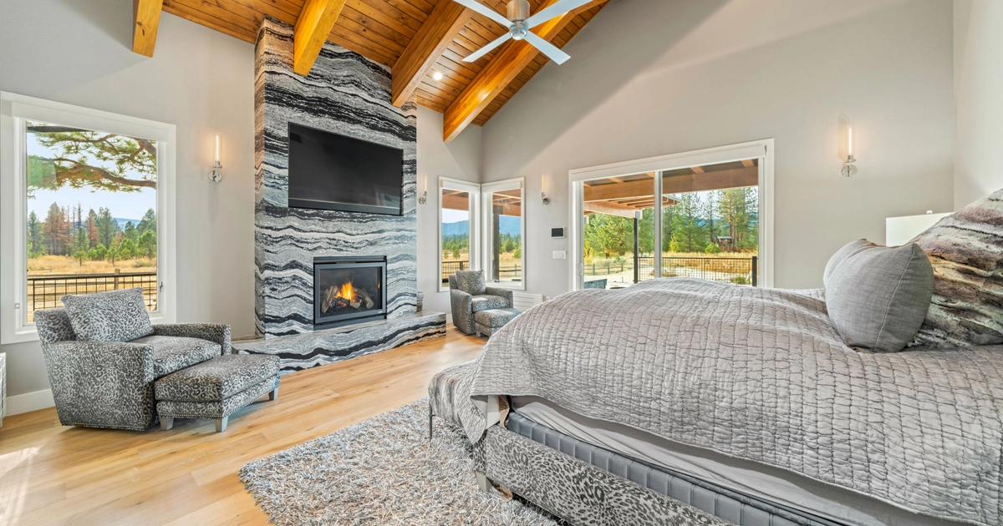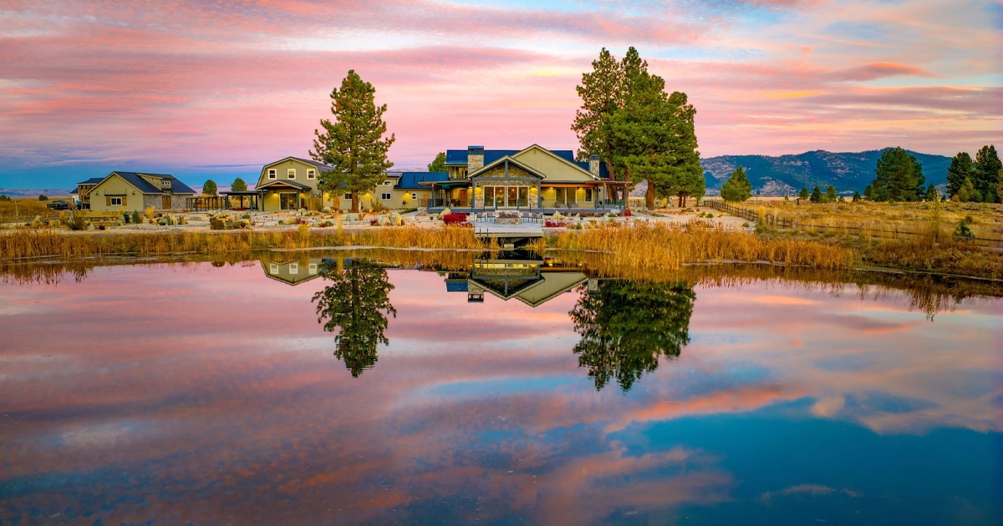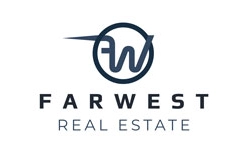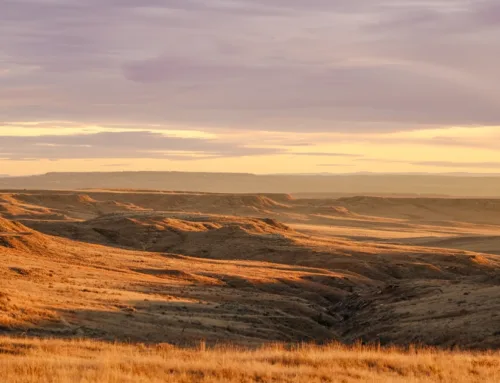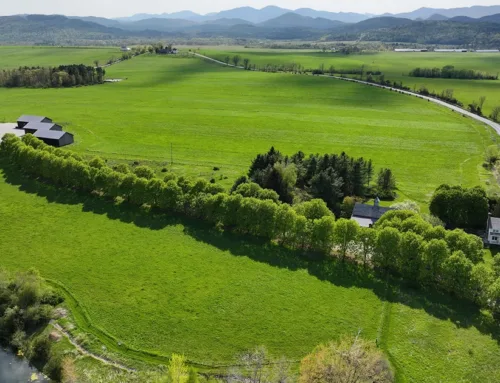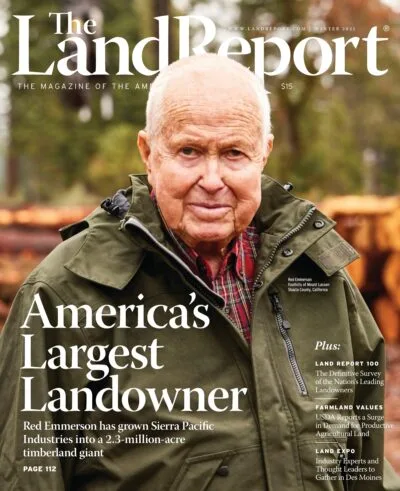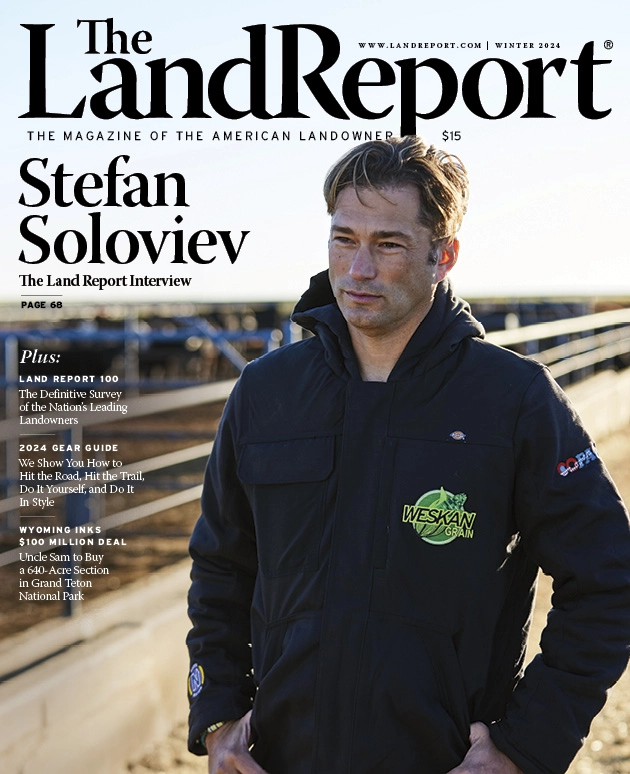Turnkey Luxury California Ranch Compound – Forsythe Ranch
Sponsored by FarWest Real Estate
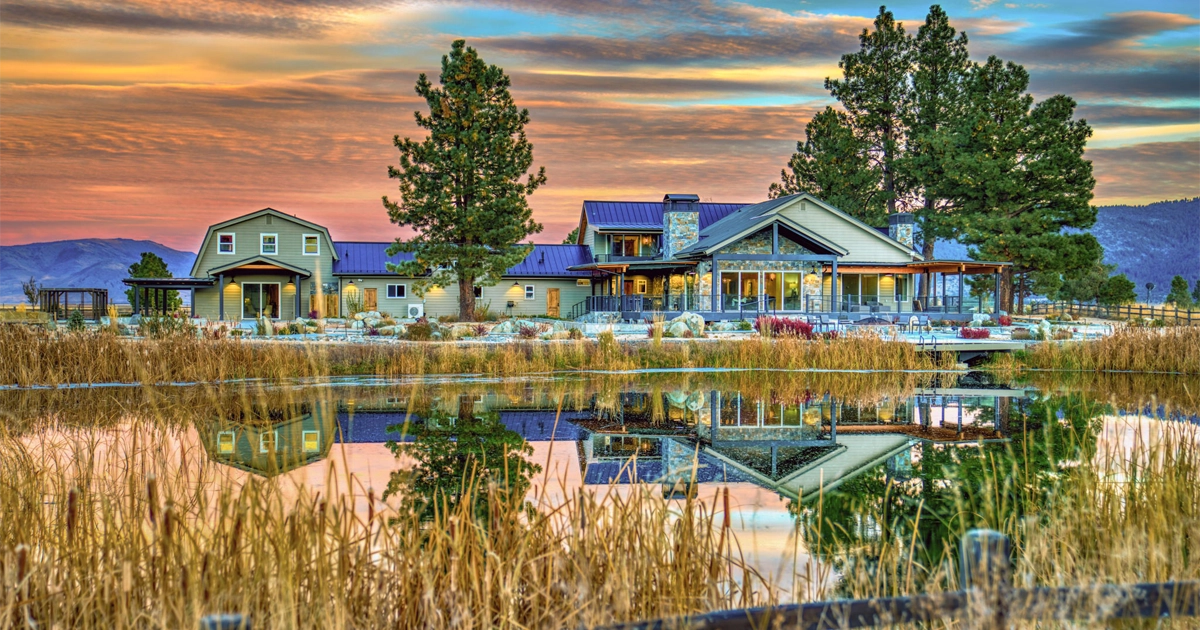
LR_Forscythe-01
Property Type: Ranchland
Price: $8,900,000
Location: California
Acreage: 158 Acres
Forsythe Ranch, situated in the open Sierra Valley, is a farmhouse-modern estate spanning 158 acres that combines thoughtful design with respect for the land, views, and wildlife.
The main house totals more than 5,200 square feet and includes three bedrooms; his-and-hers office space; five and a half bathrooms; a workout room; a walk-in pantry; a laundry room; a wraparound deck; and a covered outdoor kitchen and dining area. The lower level features stone flooring throughout. Hydronic steam wall units provide constant, warm heat — the system is about 97 percent efficient — and air conditioning is also installed.
An open floor plan centers on a great room with exposed trusses and a stone, propane fireplace that opens to the dining room and a designer kitchen. The kitchen is outfitted with Wolf appliances, a Sub-Zero refrigerator, an island with quartzite countertops, custom cabinets, a bar refrigerator and warming drawers. The gym is fully equipped and has a separate bath across the hall. Upstairs are two well-appointed bedrooms, each with a tiled bathroom.
The master wing is generously scaled and appointed, featuring dual baths, extensive closets with built-ins, a washer, dryer, and sink area, as well as a main bath with heated floors, a soaking tub, a large shower, and smart mirrors with integrated audiovisual systems.
An attached four-car garage leads to a roughly 2,100-square-foot, two-story barn/guesthouse with a fully appointed kitchen, laundry, living room with an in-wall fireplace, a bedroom with en-suite tiled bath and an upper-level bunk room with eight built-in bunks, a game room and a tiled bath.
Four structures sit on the property, including the main house with attached barn/guesthouse; a detached 30-by-65-foot garage with unfinished space above; a stable under construction with eight paddocks and finished second-floor space; and other outbuildings and amenities. Grounds and landscaping feature stonework, ironwork, a sprinkler system and outdoor lighting. Additional outdoor features include a two-story children’s play structure, a covered outdoor kitchen, an outdoor shower and two ponds. More than 158 acres are fenced around the perimeter, and grazing and agricultural production are allowable.
Appointments are available through the listing agent.


